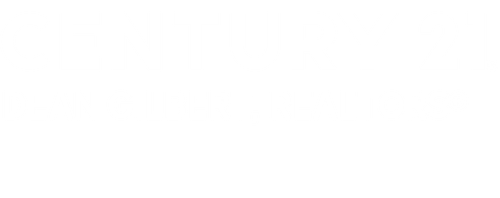


3001 Canyon Creek Drive Sherman, TX 75092
20889157
0.41 acres
Single-Family Home
2008
French
Sherman Isd
Grayson County
Listed By
Allyn Steele, CENTURY 21 DEAN GILBERT, REALTORS®
NTREIS
Last checked Dec 14 2025 at 9:46 AM GMT+0000
- Full Bathrooms: 2
- Half Bathroom: 1
- Cable Tv Available
- High Speed Internet Available
- Built-In Wine Cooler
- Decorative Lighting
- Sound System Wiring
- Flat Screen Wiring
- Smart Home System
- Disposal
- Dishwasher
- Double Oven
- Electric Cooktop
- Windows: Window Coverings
- Laundry: Electric Dryer Hookup
- Laundry: Washer Hookup
- Laundry: Utility Room
- Pantry
- Open Floorplan
- Eat-In Kitchen
- Granite Counters
- Walk-In Closet(s)
- Built-In Features
- Double Vanity
- Wired for Data
- Windows: Shutters
- Ohanlon Ranch Add Ph I
- Fireplace: 1
- Fireplace: Gas
- Foundation: Slab
- Central
- Central Air
- Carpet
- Ceramic Tile
- Hardwood
- Roof: Composition
- Utilities: City Sewer, Underground Utilities, City Water, All Weather Road, Curbs, Cable Available, Natural Gas Available
- Elementary School: Fairview
- Garage
- Oversized
- Garage Door Opener
- Garage
- Epoxy Flooring
- Garage Faces Side
- Side by Side
- Heated Garage
- 3,322 sqft
Listing Price History
Estimated Monthly Mortgage Payment
*Based on Fixed Interest Rate withe a 30 year term, principal and interest only





Description